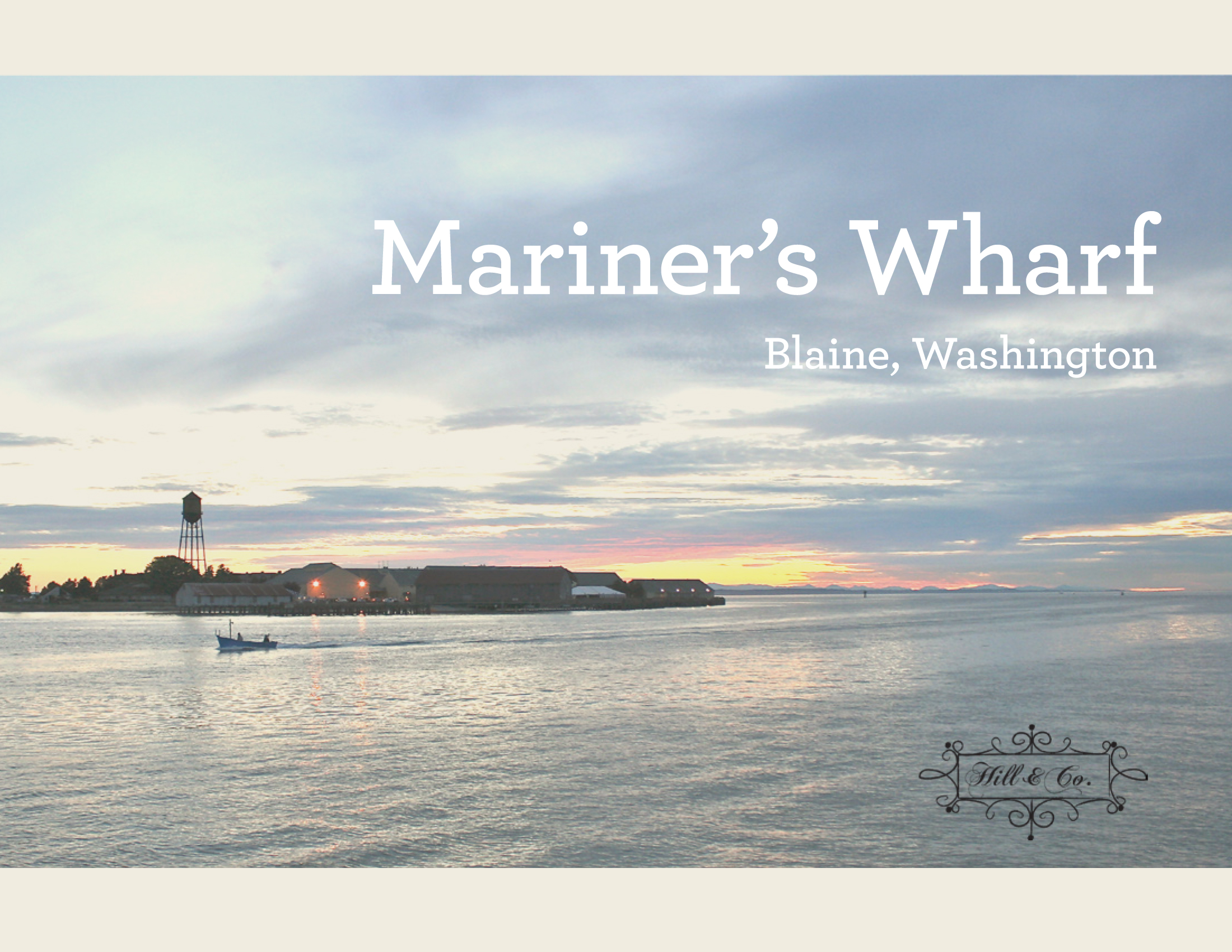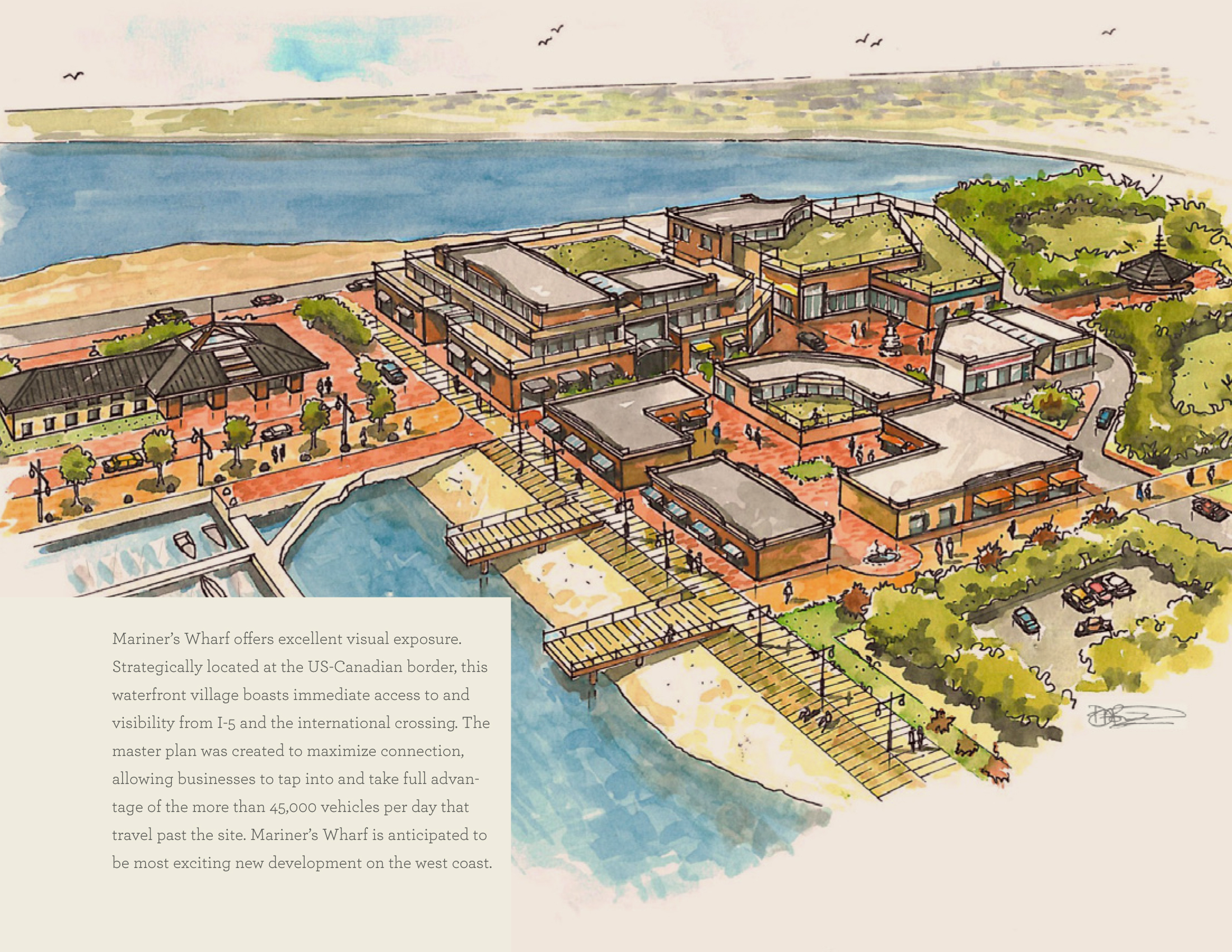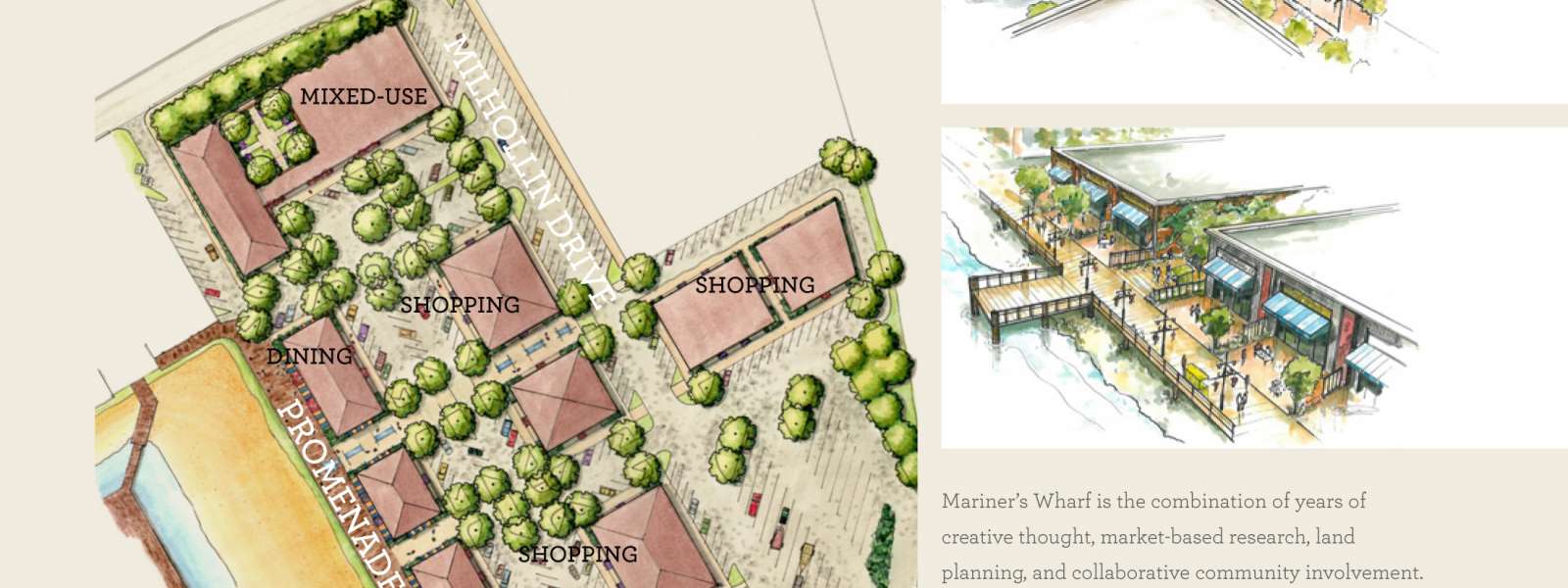VODA served as a site planning and placemaking consultant for Hill & Co to develop a site plan and pro-forma for a new town square project in the center of Blaine, Washington’s historic downtown. The project included developing several conceptual site plans for maximum use of the space, eventually planned to include a hotel, a community center and library, and residential and retail space.

The project proposed to replace a dilapidated city office building and surface parking with a much larger and multi-use structure that would attract users at all times of the day. Conceptual designs were also reflective of the proximity to a natural stream corridor, and of better urban scale with adjacent blocks.



